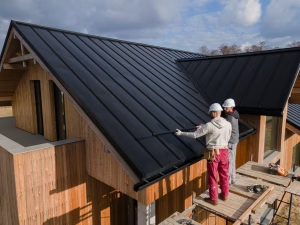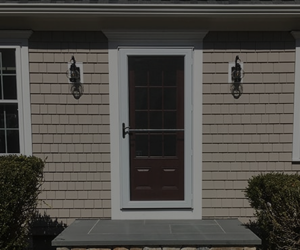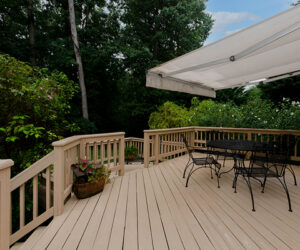Adding space to a Cape Cod home can be a great way to gain functionality and increase property value. According to Local contractors, costs run higher than national averages due to Cape-specific factors (seasonal labor, strict codes, coastal materials). For example, a 500‑sq.ft. kitchen bump‑out often costs on the order of $50,000–$100,000, and even a modest bedroom addition can reach $40,000–$80,000 (with more for walk‑in closets or baths). So before you begin, it’s important to understand how much a home addition costs to help make the process stress-free. Below is a breakdown of popular addition types with typical cost ranges:
Addition Type | Typical Cost Range | Notes/Examples |
Kitchen expansion (e.g., 500 sq.ft.) | $50K – $100K (custom >$100K) | Depends on cabinets/finishes; often involves extending plumbing/electrical. |
Primary bedroom addition | $40K – $80K | En-suite bath or closets raise cost; move plumbing. |
Bathroom addition (new full bath) | ~$30K – $60K+ | Includes new plumbing, fixtures and finishes. (A midrange full bath remodel averages ~$25K; a new addition will be substantially higher.) |
Garage/ADU (2-car) | $50K – $80K+ | Attached vs. detached, foundation type, and roof complexity. Roughly $40–$60 per sq ft in MA – a 576 sq ft. (24×24). A garage could start around $30K and climb with premium finishes. |
Second-story addition | $100K – $200K | Very expensive due to foundation reinforcement and a new roof. Example: A 650 sq.ft. 2nd‐story with master suite and bath costs ≈$ 150 K. |
Sunroom/Porch (3-season) | $30K – $60K | Glass walls/roof, insulated flooring. Wide range based on materials. |
Adding a second floor is especially costly. It requires new structural framing and roofing as well as upgraded stairs and fire safety measures. Building a second story on Cape Cod typically exceeds $100K (often much more for high-end finishes).
Home Addition Cost Components
Permits and fees:
All Home additions require building permits (and often zoning approvals) in Cape Cod towns. Permit costs vary by town and project scope; homeowners should budget $500–$3,000+ for permits and inspections. Cape Cod permit fees can vary based on project size and complexity, so it’s critical to include these in your budget. Skipping permits is illegal and can result in costly fines or forced removal later. (Angi estimates typical building permit fees for additions range $460–$2,900 nationwide, and local Cape towns may be on the higher end of that scale.*)
Materials:
Coastal homes require durable materials. Cedar-shingle siding and asphalt shingles are common on Cape Cod; weatherproof windows and metal flashings resist salt air. Specialty items (e.g., storm-rated windows, hurricane ties) add cost. Lumber and finish materials in New England are expensive – local builders note that even basic lumber costs have risen sharply. It’s wise to lock in material prices early. Key materials include:
Framing lumber and foundation materials:
Costs around $5–$10/sq.ft. of structure for wood framing. Reinforced concrete or piling for foundations can cost $4–$16/sq.ft. or more, especially in poor soils.
Insulation/drywall:
Roughly $1–$3/sq.ft. for insulation and $1.50–$3.50/sq.ft. for drywall work. (Cape homes need good insulation due to coastal weather swings.)
Windows and doors:
Windows typically run $575–$1,500 each (higher for custom, low-E glass).
Finishes and fixtures:
Cabinets, countertops, plumbing fixtures, and flooring vary widely. Midrange countertop tile is ~$50–$250/sq.ft; vanities/bath fittings can be thousands. These are often 20–30% of add-on costs.
Labor:
Cape Cod’s labor pool is tight, especially in summer. Contractors warn that skilled subcontractor rates are high, often $50–$100/hour or more for carpenters, plumbers, and electricians. Builders report seasonal “overtime” premiums and scheduling delays. Labor is typically 30–40% of a home addition’s total cost, or more during peak season. Always clarify labor rates with your contractor and include a buffer for overtime or weekend work.
Professional/Design fees:
Architectural or design fees often run about 10–15% of construction cost (sometimes more for complex projects). Some builders instead charge a flat fee; others include a “contractor overhead” of 10–20%. Factor in costs for architectural drawings and structural engineering, which can be several thousand dollars for a large addition.
Site preparation:
Preparing the lot can add up. Typical expenses include soil testing, grading, erosion control, and removal of any existing structures. For instance, work near wetlands might require special drainage systems (Cape Cod towns now require advanced septic/drainage in nitrate-sensitive areas) that can cost $20K–$60K extra. Homeowners should also budget for dumpster rental or debris hauling (~$1,000+), and final landscaping or paving after construction.
“Renovation expenses pile up quickly—labor, permitting, and design considerations can take a heavy toll on any Cape Cod home additions project… Always leave room in the budget for surprises”. In practice, many contractors recommend a 15–20% contingency on top of estimates to cover unexpected issues (hidden structural repairs, code upgrades, etc.).
Key Factors Affecting Home Addition Cost on Cape Cod
• Location and zoning:
Every Cape town has its own rules. Setback and lot-coverage limits, conservation restrictions, and historic district regulations can curb the size or style of an addition. For example, projects within flood zones or near cranberry bogs may trigger expensive special engineering. Home addition services often require a certified plot plan and reviews by building or conservation boards. Check with the local planning department early: “Confirm in advance with your local building department, and keep every document you receive”. Failing to meet a local height or coverage rule can mean redesign or denial, adding months and cost.
• Foundation/soil conditions:
Underpinning an existing foundation or building new supports can be costly. Cape soils range from sandy (easy to dig) to rocky (may need blasting). A slab-on-grade addition might run ~$10–$20/sq.ft. for concrete work, but if ledge or high groundwater are present, expect much more. In coastal areas, pilings or tall stem walls to meet flood codes drive costs up. Always assess the site: test borings or soil evaluations ($1,000–$3,000) are wise for large additions.
• HVAC and plumbing tie‑ins:
Extending heating/cooling and water lines into a new space can add thousands. Rough estimates: running new water/drain plumbing costs $2,000–$5,000, and basic electrical rewiring costs $1,000–$3,000. If your project adds bedrooms/baths, the existing furnace or AC unit may need an upgrade. Consult an HVAC pro early to budget for ductwork or a larger unit if required.
• Historic/architectural style:
Many Cape Cod neighborhoods have a “uniform” look. If you’re in a historic district (e.g., Chatham’s Old Village), you may face design review. Matching the existing home’s style (cedar shingles, windows with divided lights, classic trim) may raise costs, especially if custom millwork or “replicating” old materials is needed. But it’s critical for aesthetics and approval. For instance, using locally sourced cedar shingles and preserving traditional rooflines is often required.
• Seasonality:
Cape Cod’s construction season is typically spring–fall. Labor is scarce in peak summer (labor costs spike, and scheduling a crew can delay projects into the off-season). If possible, schedule work for late fall or early spring to potentially save on labor rates. Also consider local weather – heavy winter snow or nor’easters will pause exterior work.
Planning, Permits, and Budgeting
Careful planning is essential. Start by defining your needs and setting a realistic budget. Research local costs and leave a cushion: “always leave room in the budget for surprises or late discoveries behind the walls.”. A good rule is to add a 15–20% contingency.
Most of the project timeline is in the pre-construction phase. On Cape Cod, designing and permitting an addition often takes 4–10 months, depending on complexity and town regulations. Construction itself can easily run 6–12 months or more. Be prepared for delays: “Harsh storms and cold temperatures may cause delays, making it crucial for builders to plan for potential disruptions”.
Contingencies: Always allocate an extra 10–20% of your budget for unknowns. A survey or inspection might reveal rot, termite damage, or outdated wiring in the old walls, each requiring unplanned work. Experienced Cape contractors emphasize having a healthy contingency fund to avoid halting the project.
Budget example: If a quoted addition is $100K, plan on ~ $15K–$20K extra in reserves. Regularly update your budget as quotes come in, tracking every line item (foundation, cabinetry, etc.). Keep a log of receipts and change orders – this practice helps “minimize surprises”.
Permits & Zoning Regulations
Permits are mandatory. In Cape Cod, most additions require a building permit (and often a zoning permit and conservation permit if near wetlands or on septic). The permit process usually involves submitting site plans, floor plans, and elevations, and paying fees. Expect to pay hundreds to a few thousand dollars for permits. (For more details about building permit fees, you can visit the official website of the Town of Mashpee.)
Zoning rules vary. Key points to check include: setbacks from property lines, total lot coverage, building height limits, and parking requirements. Some Cape homes have special easements or deed restrictions. Like one builder advises, “Each Cape Town has its regulations. For example, some lots may not be able to accommodate large side or rear additions”. Always visit the town planning or building department early. Ask about required paperwork and timelines. Getting professional help (e.g., hiring a local contractor who knows town codes) can prevent major redesigns later.
Hiring Local Contractors & Design Tips
For a smooth project, hire qualified local home improvement contractors. Get multiple bids and verify credentials. Check that contractors have valid MA licenses and insurance. Ask for references and portfolios of past Cape projects. Neighbors’ recommendations and online reviews (like local Google or BBB ratings) are invaluable.
Locals bring important knowledge:
- They understand Cape Cod’s climate, regulatory nuances, and style.
- Interview candidates in person.
- Ensure they explain the estimate clearly and will handle permits.
- Get written, itemized estimates and a contract with a timeline and payment schedule to avoid surprises.
Design planning: Good design both maximizes your investment and helps keep costs in check. For example, re-using an existing exterior wall (e.g., rear-kitchen) is cheaper than a completely isolated add‑on. Open floor plans can improve flow but may require steel beams; discuss trade-offs with your architect. Always consider how new rooms tie into HVAC and electrical systems.
Importantly, respect the Cape Cod aesthetic. Cape-style homes feature steep gable roofs, dormers, and classic trim. New additions should blend in: use matching roof pitch, shingle siding (cedar or quality composite), and similar window styles. You’ll often see light-colored cedar shakes or clapboards and white trim. Thoughtful design keeps the addition from looking tacked on.
Traditional Cape Cod-style house additions should match these features – e.g., rooflines, dormers, and siding – to preserve the home’s historic charm.
Working with pros: Engage an architect or designer for complex projects. They can produce required permit drawings and help anticipate issues (like structural reinforcement). Coast Carpentry advises assembling a team of an architect, builder, and key trades. During construction, stay involved: regular site visits and clear communication with your contractor help catch problems early.
Contingency planning: Since work zones can displace living areas, plan for inconvenience. You might need temporary accommodations or storage if a kitchen or bedroom is unusable. Mitigate by scheduling major work (gutting, framing) when you can stay with family or rent, and leave finishing for when you move back in. Discuss timelines and noise/dust control measures with your contractor as part of the plan.
Conclusion:
In summary, Home additions on Cape Cod can range widely in cost, but they invariably require thorough planning and budgeting. Key takeaways include getting local cost quotes, factoring in expensive permits and coastal-strong materials, and leaving ample contingency funds. Work with contractors and designers who know Cape Cod and respect local regulations and style. With careful budgeting (including a 15–20% buffer) and early coordination of permits/zoning, you can transform your small Cape home into a spacious, functional haven.








